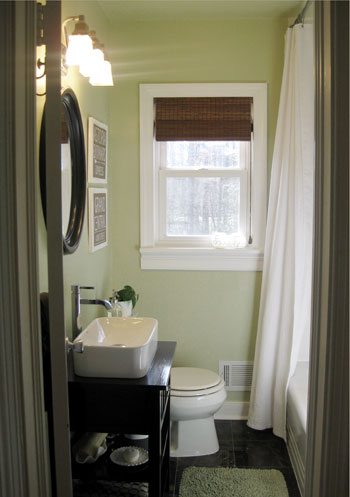We are gearing up to tackle our main bathroom remodel. This is the biggest project (to date) that we have done and it has taken quite a bit of planning. From the moment we saw the "Packer" bathroom, named that because of the green tub and sink with the yellow tiles on the walls, we knew we had our work cut out for us. Although I love the Green and Gold, my bathroom is not one of the places I want to see it everyday.
The challenge with this project is we have to move fast. We have no other shower so we at least have to get the shower done as soon as possible from demolition.
Here is the way it is right now. The furnishings are from our previous apartment and luckily tie the room a little bit together (if you know your colors: yellow + blue = green).
These are the only lights at all in the bathroom currently. There is a small light over the tub (but it is not working). They seem to be original to the house with the electrical outlet underneath. There is also no vent in the bathroom which is something we desperately need to add before winter (the window has to get cracked right now to let the steam out).
This is the sink, also original to the house. The faucet has been updated but that is it. There are two soap build-ins right below the medicine cabinet mirror.
I have a feeling the toilet has been replaced at some point but it was still over 20 years ago. Some of the tiles are cracked through to the interior wall.
This is a cabinet that is attached to the wall for additional storage. At this point we have more than enough storage in the closet behind it and want to remove it.
Here is an intimate view *gasp of our tub. Currently the water is controlled by two seperate switches, neither of which are tight to the wall. We have to use the mini screwdriver many times to tighten them back to turn the water off. A tile that was supposed to be a soap holder is gone and we have a nice support rail for grandma.
There is also a detachable hose for the shower. Max actually loves this since he can wash Turk (and any future children we might have) with ease. He is determined to get something similar in the remodel.
Even the outside of our door has issues. Domestic dispute? We may never know.
So what are the plans?
We want to replace the tub, sink, toilet, lighting and fixtures. All of the yellow tile is coming down. The white cabinet is getting tore out. The door is getting replaced. New wood laminate flooring will be laid. The closet door removed and baskets will be used as storage. The budget for all of these fixes is $3000. We are really trying to be as far under that without making the room look cheap.
John and Sherry Petersik from Young House Love's first house bathroom is our inspiration bathroom. It is has a very similar layout to ours (just slightly different) and, come on, its gorgeous.
We have a few things already picked out. We want to add a high efficiency toilet to save as much money, and oh yeah the Earth, as possible. And the tax credit will be sweet as well. With our tub we are going to add the wall panels for now to save on time with a possible upgrade with tile down the road.
We have this open concept sink and faucet from West Elm on clearance picked out to keep an open air feeling to the small space.
We haven't decided on a mirror or lighting yet. Those will come a little ways down the line.
So big things are coming in the next couple of weeks. First on our list is demolition. Let the fun begin!













good luck...and have fun!!! :)
ReplyDelete